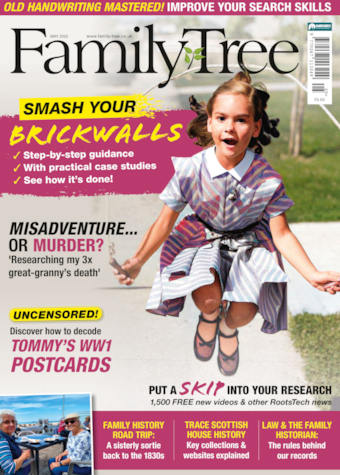Chris Paton introduces a valuable resource for researching the history of a Scottish property in the early 20th century.
A major resource that can help with Scottish property research is an early 20th century exercise carried out by the Inland Revenue between 1910 and 1915.
Want more family history advice direct to your inbox?
Sign up to the Family Tree newsletter! It's free and packed with information and inspiration to take your research further.
This was a national survey carried out by the Valuation Office, mirroring similar exercises carried out in England, Wales, and Ireland, where the issue of land ownership had been a particular emotive subject in the late 19th century.
The survey team used Ordnance Survey maps as the basis for their enquiries, but it can be complicated to determine which map was used (there were six possibilities), and to find the relevant 'hereditament number' for the property concerned. This is an extremely complicated process, outlined in an NRS guide available here, but even with this, you may need the help of an archivist on-site to assist you.
Once the property's hereditament number is found, you can then look up a relevant field book to find further details about it, including sketches of the property, and a description of its physical construction.
What could these records tell me?
To give an example, a recent house history I carried out for a client with a property in Maybole, Ayrshire, noted the extent of land within the boundaries where the property was based as 9.724 acres, the name of its proprietor, its tenant, the length of the lease, details of who was liable for rates and taxes, who was responsible for any repairs, and its valuation, broken down to the value of the house, and the value of timber available from the holding.
The record then provided a detailed description, of the main house, described as being two storeys in height with attics built of stone, roughcast and slated, three public rooms, a kitchen, and a scullery; four bedrooms, a dressing room, and two attic bedrooms. There was also a stable and motor house, a chauffeur's house (storey stone and slated), with a room, kitchen, and bathroom with hot & cold water gravitation supply, all of which was in good repair.
Difficult as this source is to use, the survey did cover the whole of Scotland, and may well reveal some useful gems for your house history.
![]() Extracted from an in-depth article on Scottish house history published in the May 2022 issue of Family Tree magazine. Click here to order your copy.
Extracted from an in-depth article on Scottish house history published in the May 2022 issue of Family Tree magazine. Click here to order your copy.
About the author
Chris Paton runs the Scotland’s Greatest Story research service and teaches online courses through Pharos Tutors. His books ‘Tracing Your Scottish Ancestry Through Church and State Records’ and ‘Tracing Your Scottish Family History on the Internet’ are available from Pen and Sword. Chris’s Scottish GENES blog is here.









